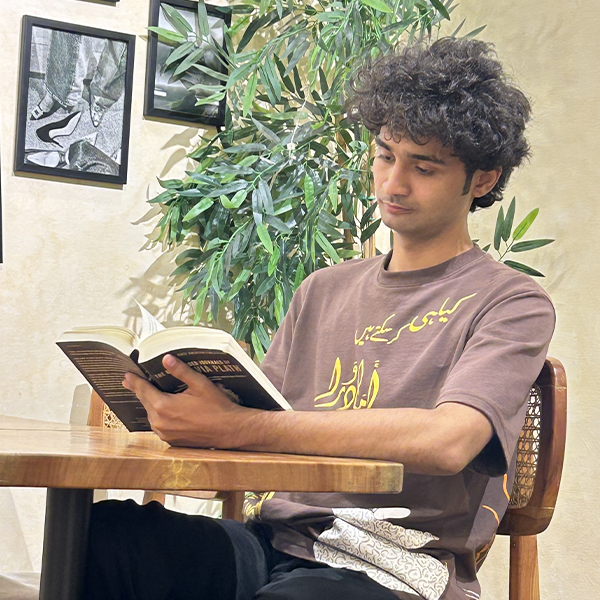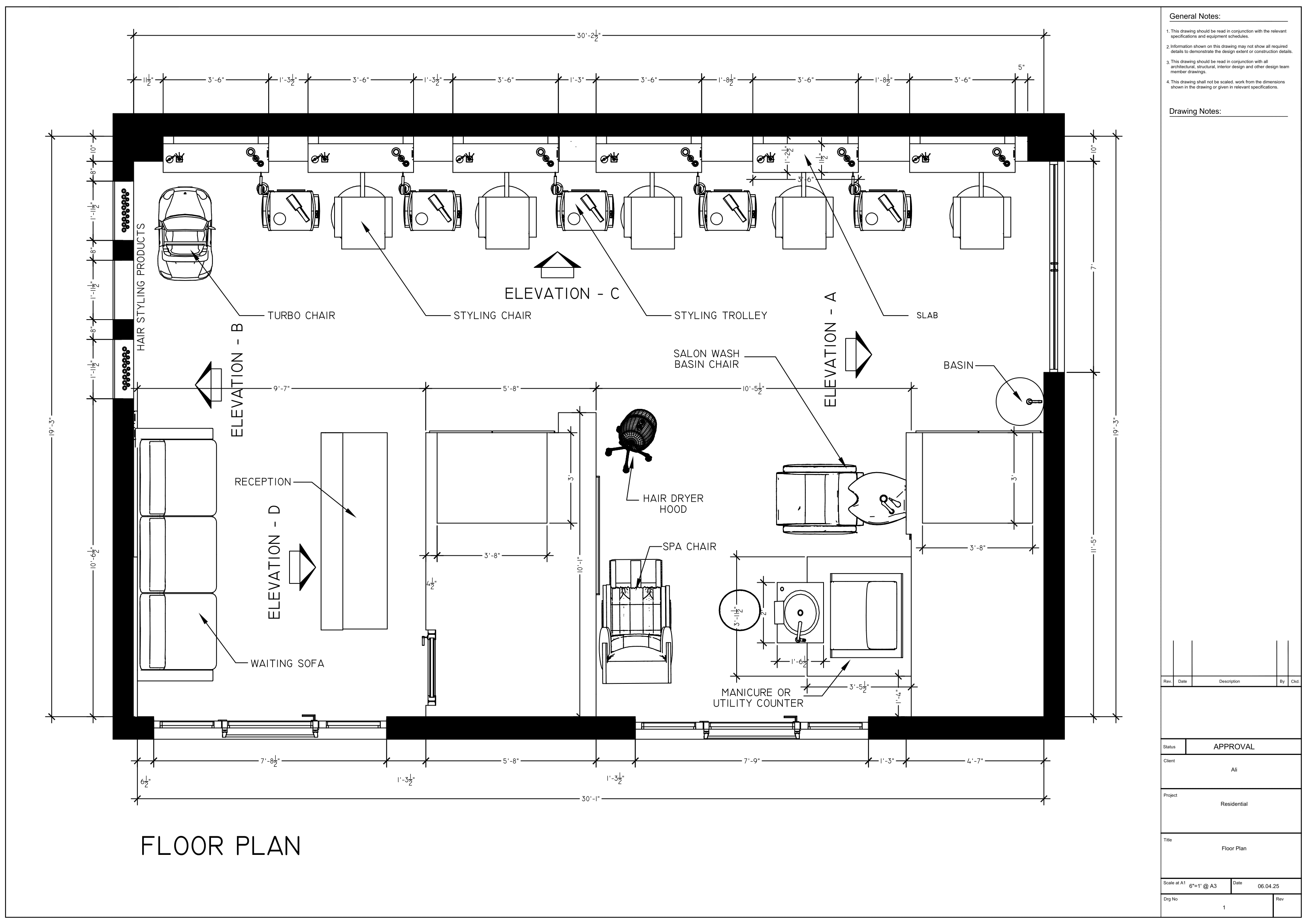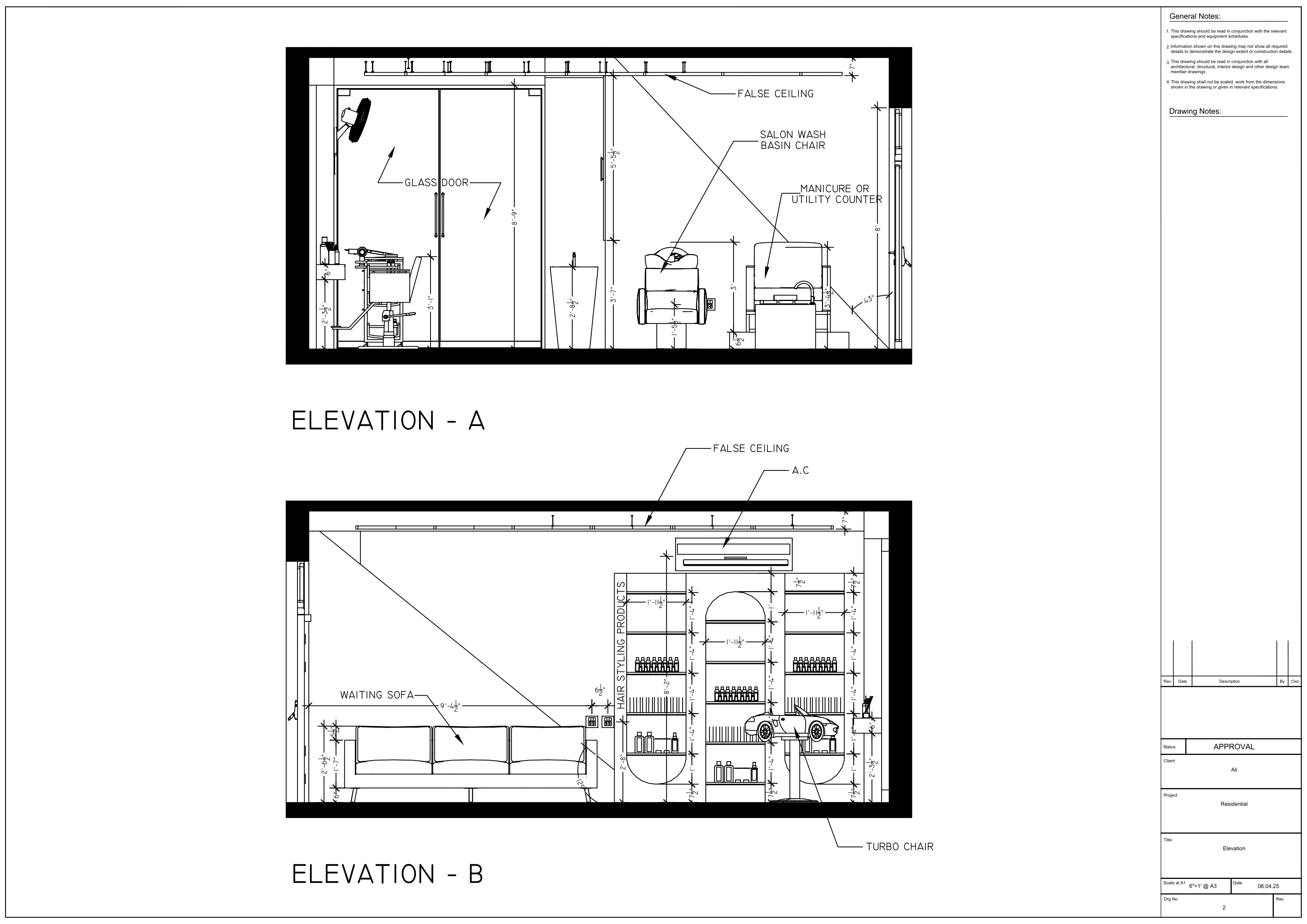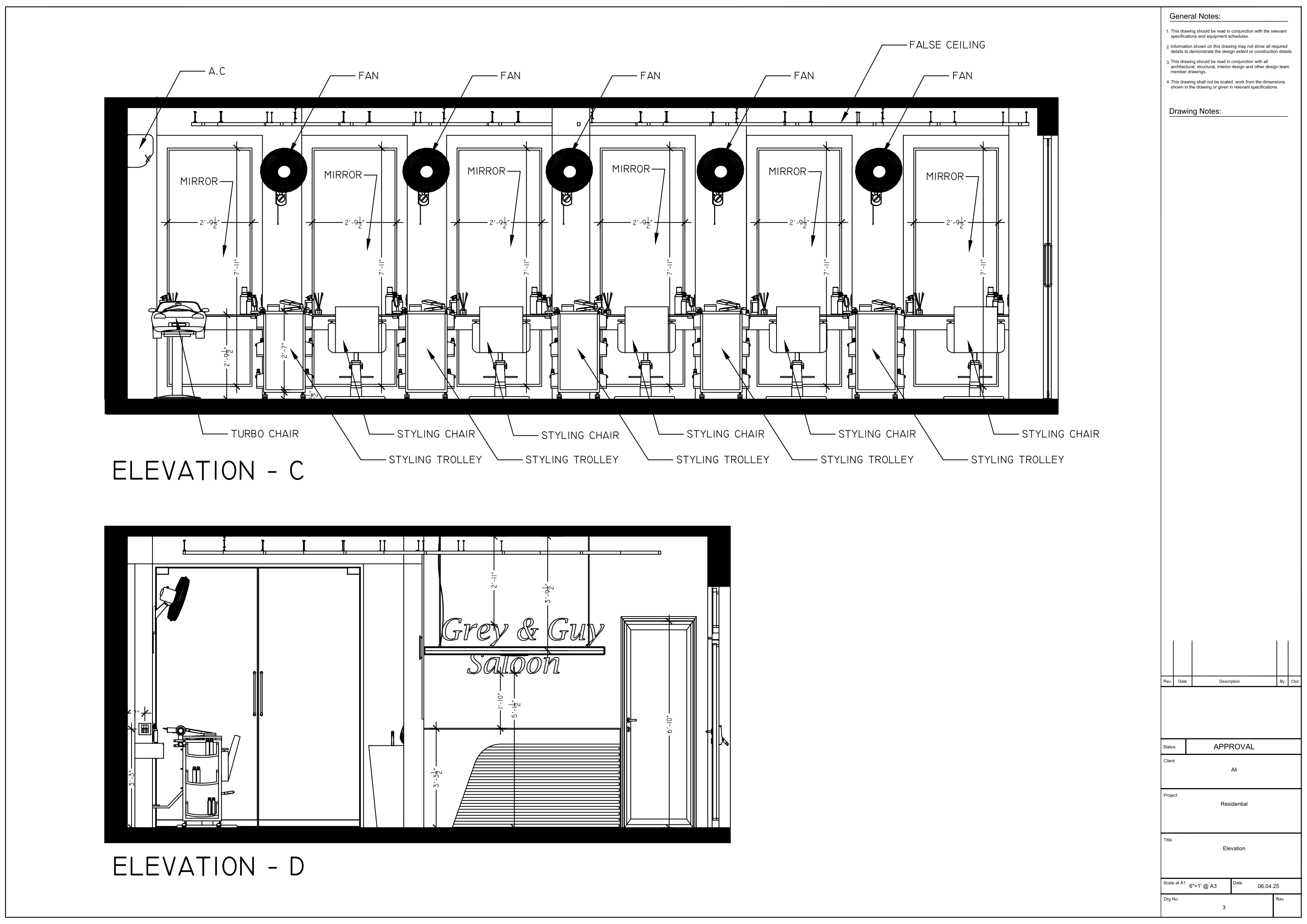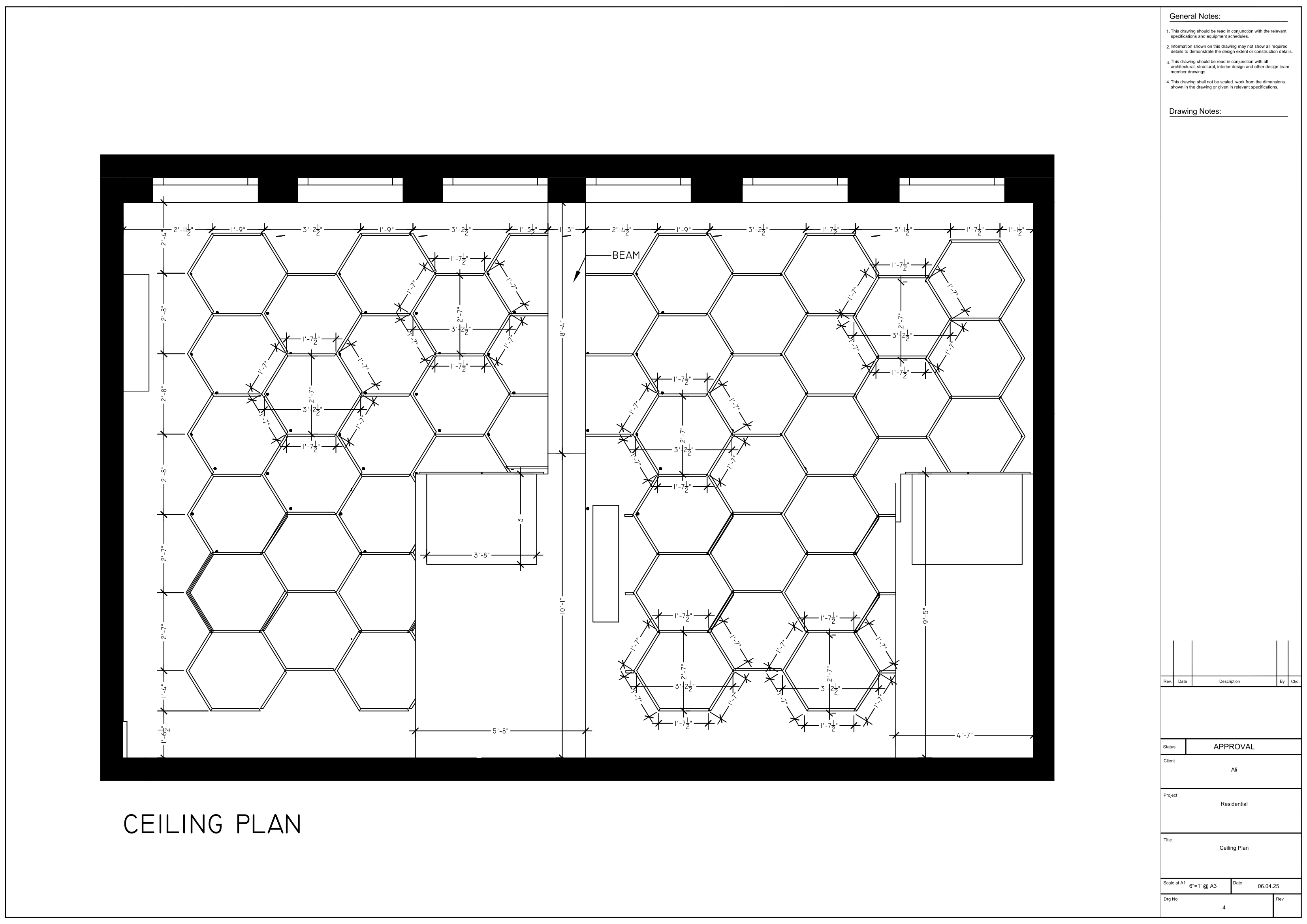Project Details
Project information
- Category: Commercial , Barber Shop
- Client: ALi, Green Town
- Project date: 20 April, 2025
Barber Shop – Green Town, Lahore
This is the 2D architectural plan of a barber shop designed to optimize space, functionality, and customer flow. The layout includes designated areas for cutting stations, waiting lounge, reception, and wash stations, ensuring a smooth and efficient workflow. The plan reflects thoughtful zoning and spatial planning tailored to meet both operational needs and customer comfort.
