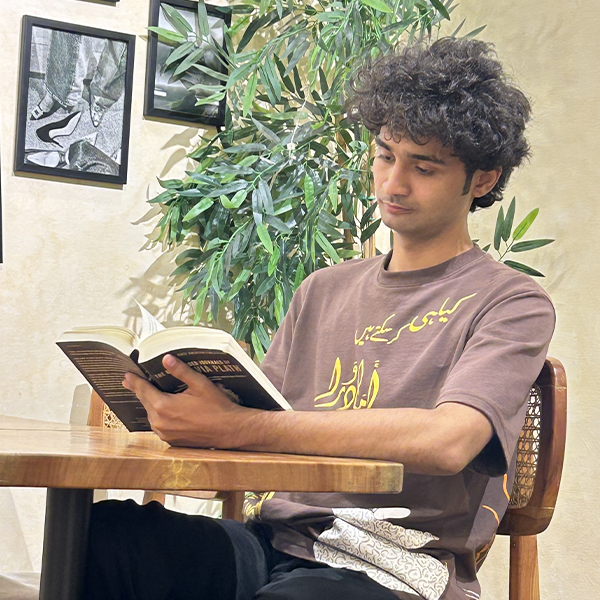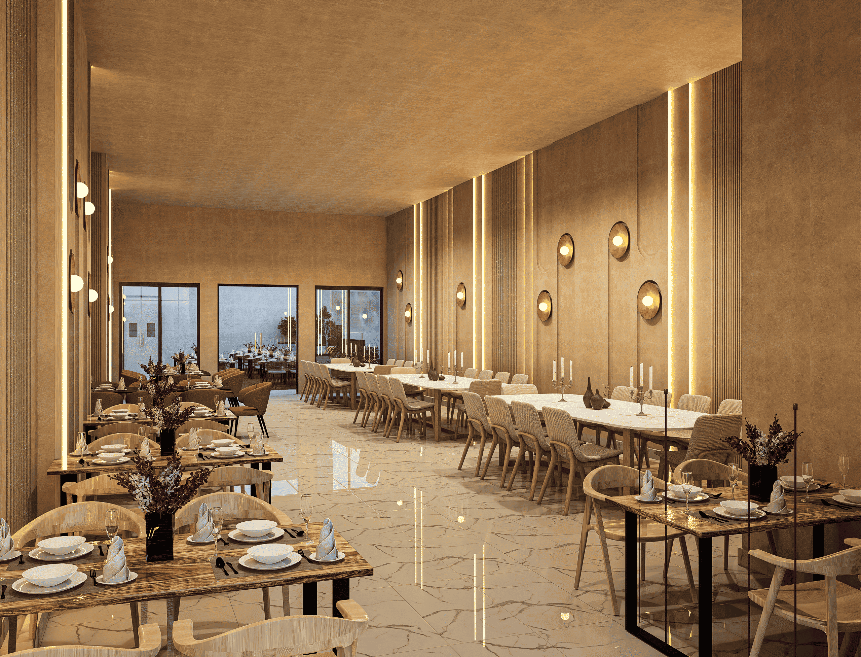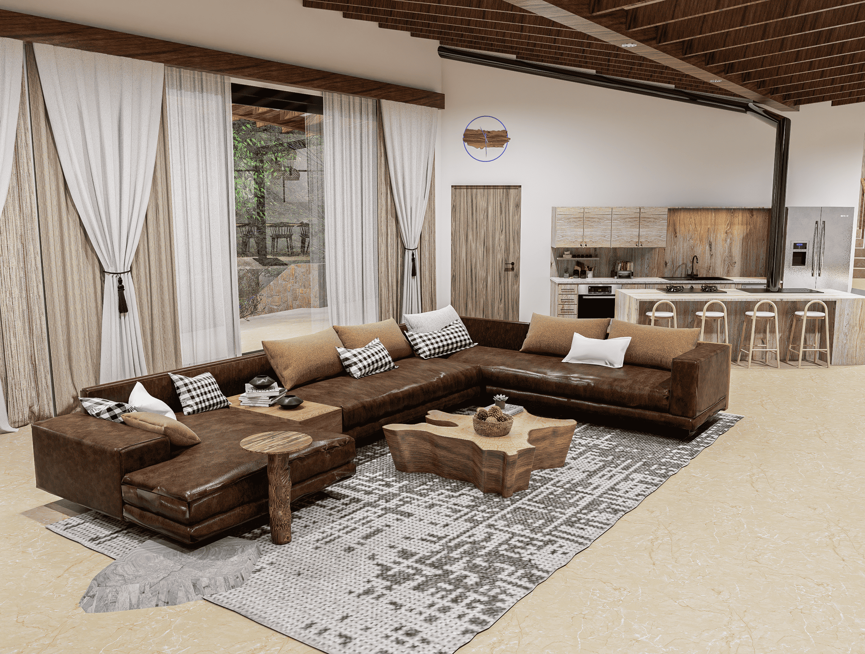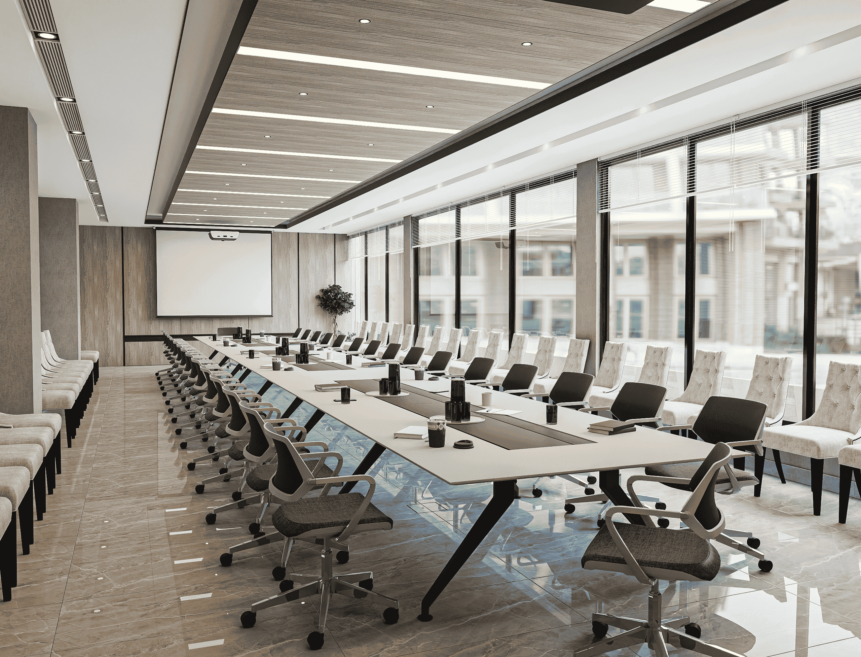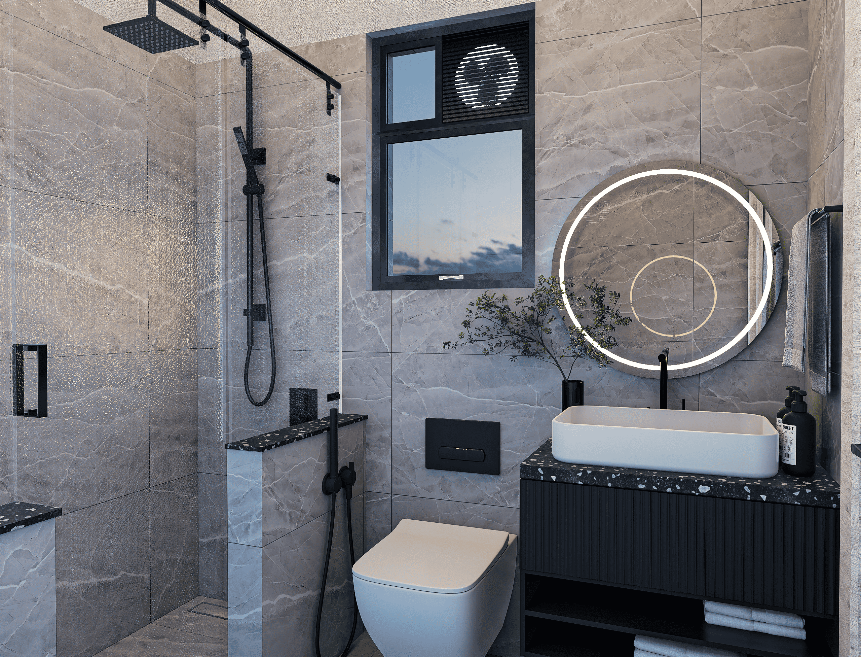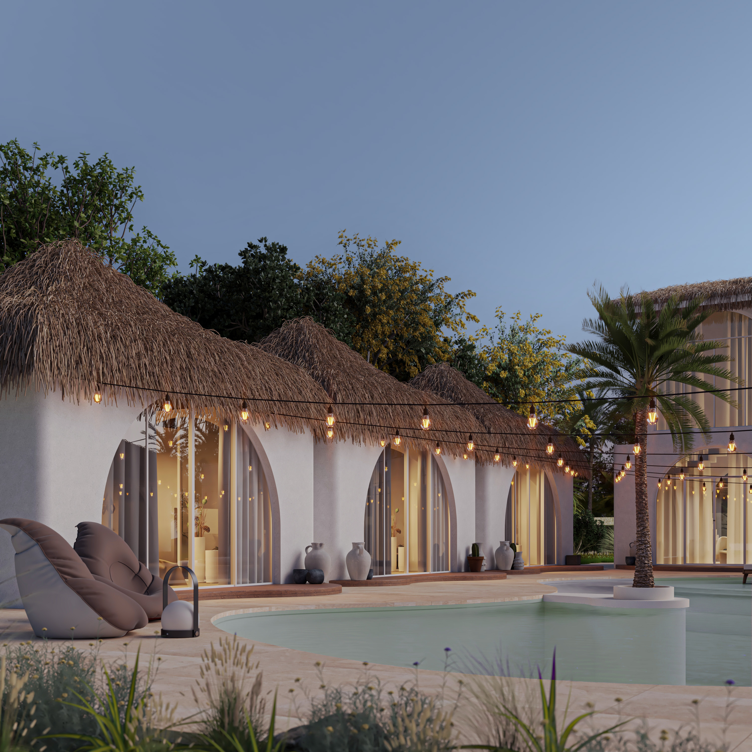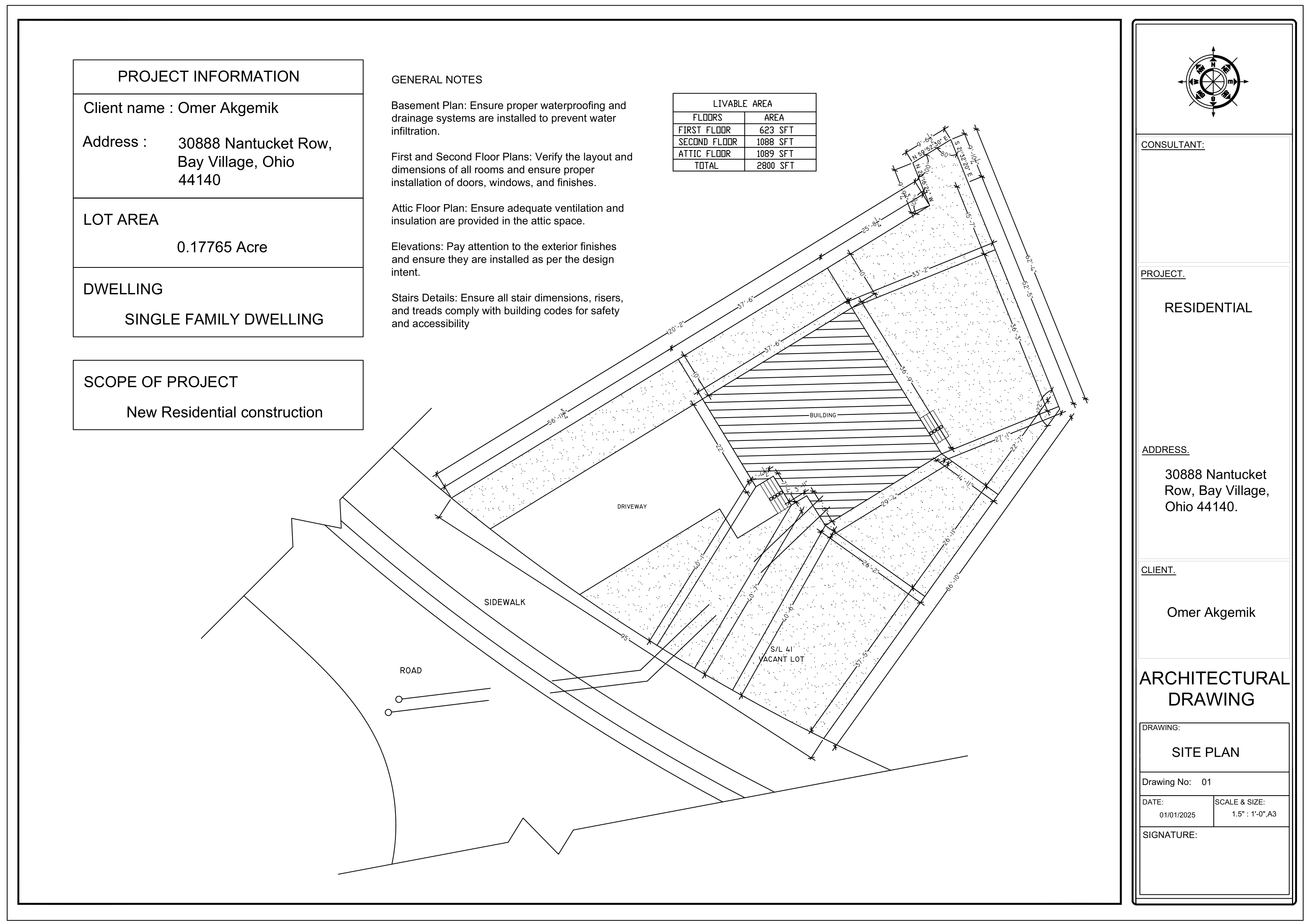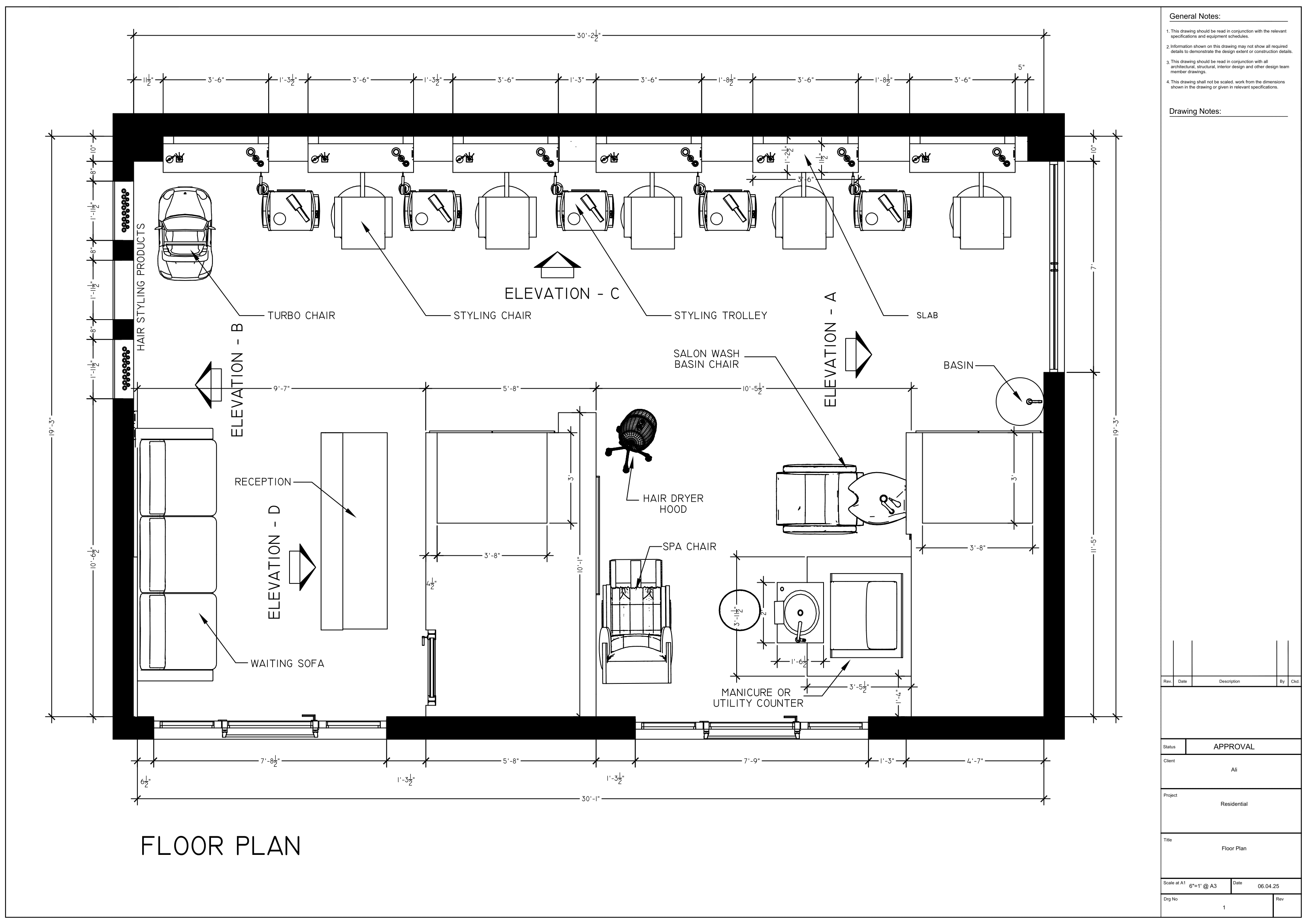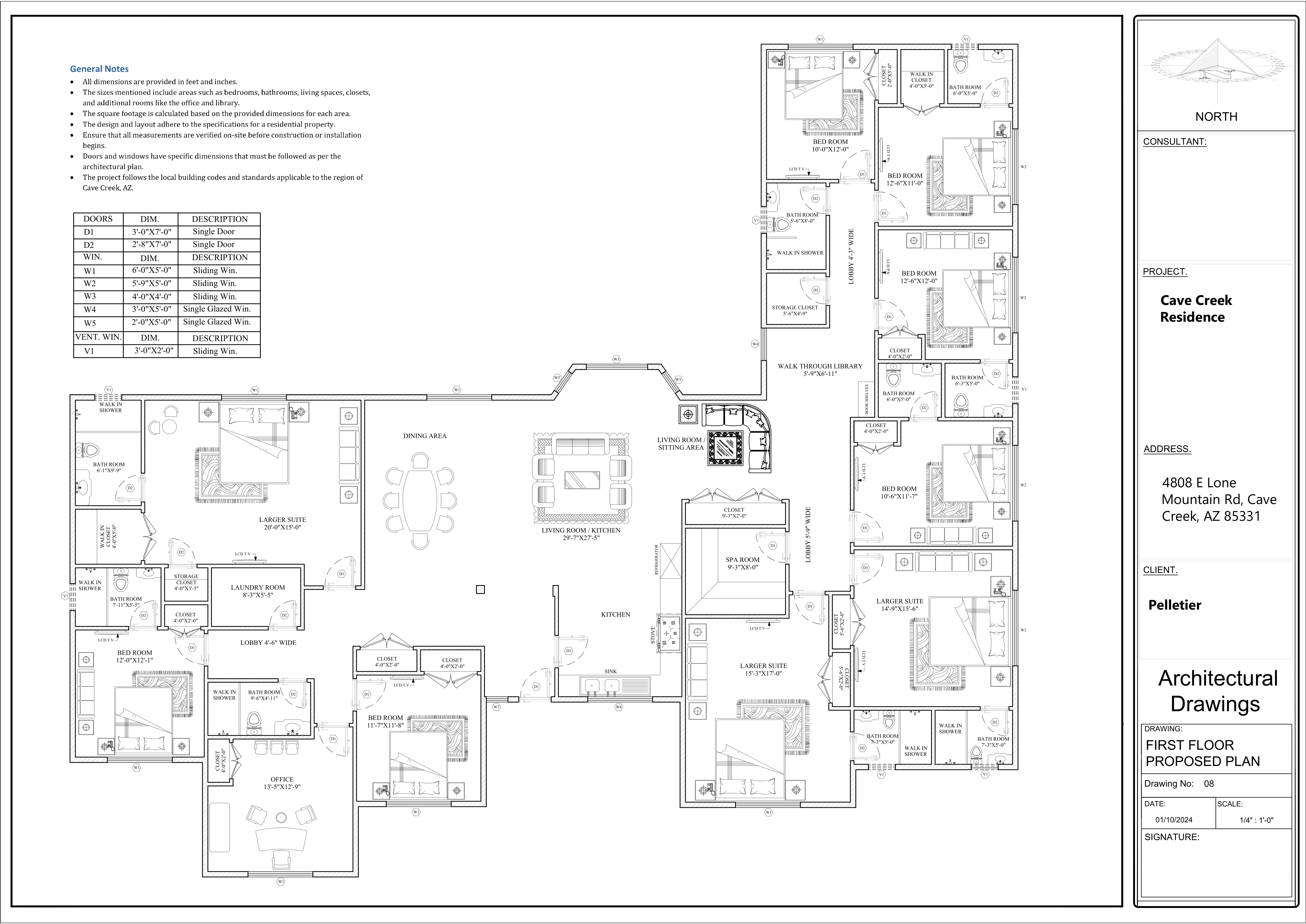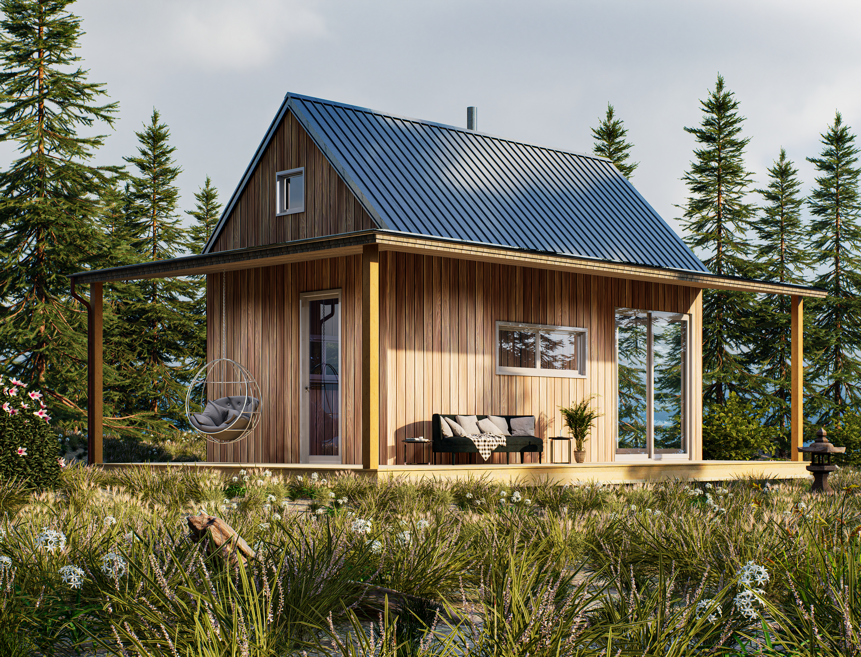
Sami Ur Rehman
I'm 3D Artist
About
I’m an Architectural Technologist with over 4 years of experience delivering architectural and MEP design solutions, including 2D drafting, 3D modeling, and photorealistic rendering. I specialize in creating technically sound and visually compelling designs using AutoCAD, SketchUp, Revit, and D5 Render.
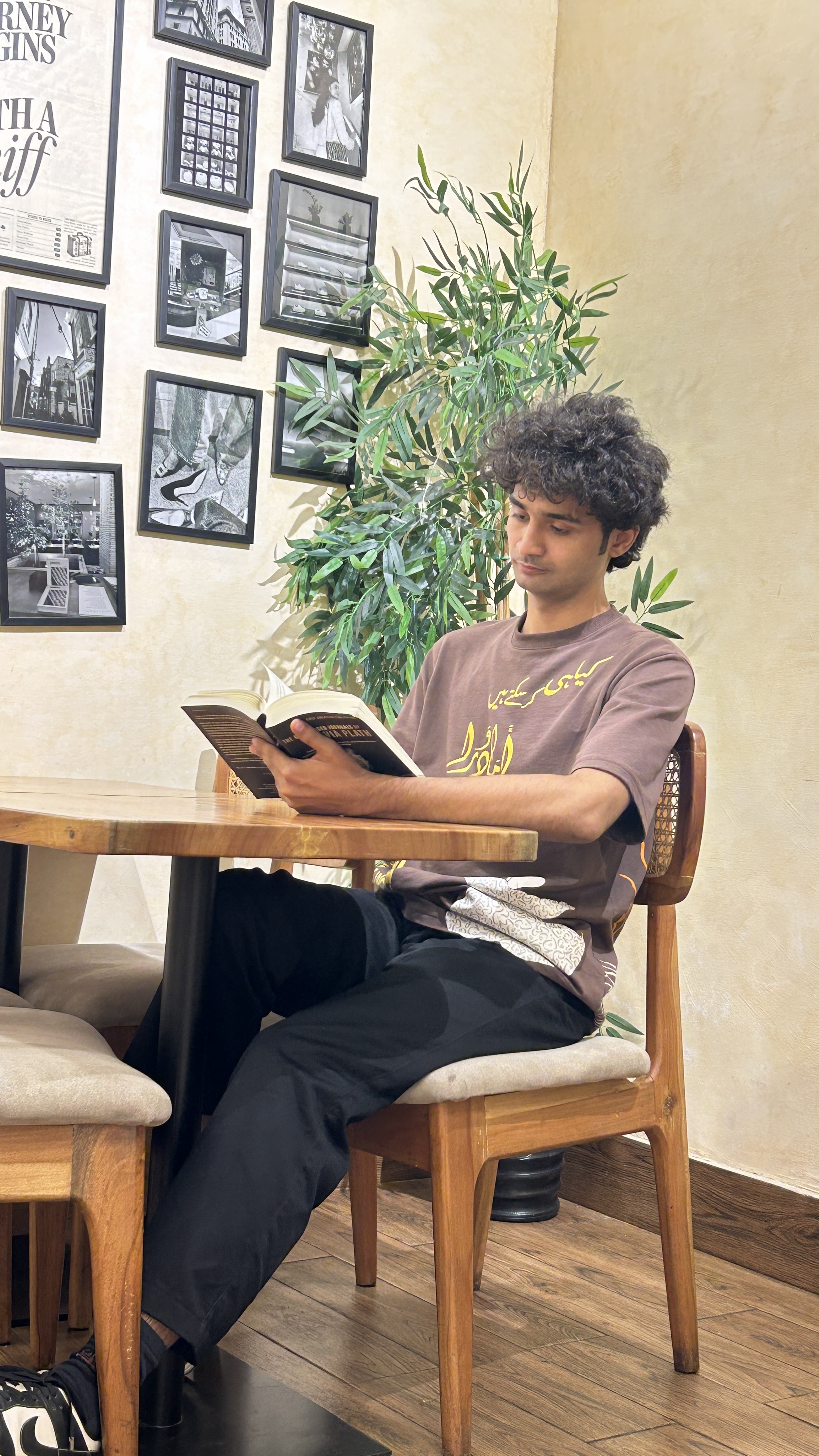
Architectural Technologist & Visual Artist.
I bring together practical detail and creative vision—whether I’ve also published research on architectural heritage documentation, showing my interest in preserving the past through modern tools.
- Birthday: 1st Jan 2002
- Website: www.isvisualart.com
- Phone: +92 336 4151566
- City: Lahore, Punjab
- Age: 23
- Degree: BS Architectural Technology
- Email: [email protected]
- Freelance: Available
I’m passionate about transforming architectural concepts into reality through precision and creativity. My work spans residential and commercial projects, where I’ve developed floor plans, elevations, interior layouts, and high-quality 3D visualizations. I’m well-versed in LDA by-laws and regulatory standards, and I’ve also published a research paper on heritage documentation using modern tools. From technical drafting to realistic visual storytelling, my goal is to bridge the gap between architectural detail and artistic expression. I enjoy collaborating with design teams and clients to ensure that every project not only meets regulations but also leaves a lasting visual impression.
Skills
I bring technical precision and creative design together through these professional tools and platforms.
Resume
I am an Architectural Technologist with 4+ years of experience in providing architectural and MEP design services, including 2D drafting, 3D modeling, and high-quality rendering. I use tools like AutoCAD, SketchUp, Revit, and D5 Render to deliver practical and visually compelling design solutions.
Summary
Sami Ur Rehman
Architectural Technologist with expertise in producing architectural and MEP designs, including plans, 3D models, renders, and documentation. Skilled in AutoCAD, SketchUp, Revit, D5 Render, and Photoshop.
- Shamilar Town, Lahore
- +92-336-4151566
- [email protected]
Education
BSc Architectural Engineering Technology
2022 - 2026 (Ongoing)
Punjab Tianjin University of Technology, Lahore
DAE Architecture
2019 - 2022
GCT, Railway Road, Lahore
Professional Experience
Architectural Engineer – PAK Builders and Designers
Apr 2024 – May 2024
Lahore, Pakistan
- Prepared architectural drawings in AutoCAD according to LDA by-laws.
- Coordinated with design team to meet municipal requirements.
- Produced accurate floor plans, elevations, and site layouts for approval.
Visualizer – Illusoire Art
Oct 2023 – Jan 2024
Lahore, Pakistan
- Produced high-quality 3D renders using AutoCAD, SketchUp, D5 Render, and Photoshop.
- Translated architectural plans into interior and exterior visualizations.
- Collaborated with design teams for better presentation and client engagement.
Architectural Engineer – bric.pk
Aug 2022 – Oct 2023
Lahore, Pakistan
- Created complete architectural plans and MEP drawings for residential projects.
- Developed 3D building models using SketchUp.
Architectural & MEP Designer (Freelancer)
Jan 2020 – Present
Lahore, Pakistan (Remote / Onsite)
- Provide end-to-end architectural design services including 2D plans, 3D models, and rendering.
- Develop MEP layouts for residential and commercial projects.
- Deliver photorealistic renders and walkthroughs using SketchUp, Revit, AutoCAD, and D5 Render.
- Manage client communications, timelines, and revisions independently.
Portfolio
A selection of architectural design projects, from conceptual design to detailed construction documentation. Each project reflects creativity, spatial functionality, and client-driven goals.
- All
- Residential
- Commercial
- Interior Design
- Urban Planning
Services
I offer a range of architectural and design services, combining creativity with technical proficiency. From concept development to final visualization, I help bring your ideas to life with precision and professionalism.
2D Drafting
Professional 2D architectural plans, elevations, and sections prepared using industry-standard CAD software.
3D Modeling
Accurate and detailed 3D models for concept visualization, design development, and presentations.
3D Rendering
Photorealistic renderings and visualizations to bring your project to life and impress stakeholders or clients.
Architectural Design
Customized architectural designs for residential, commercial, and mixed-use buildings, focusing on aesthetics and functionality.
Interior Design Support
Assistance with space planning, interior detailing, material selection, and layout optimization.
Graphic Design
Presentation boards, portfolio designs, and promotional material editing using Adobe Photoshop.
Contact
If you're looking to collaborate on architectural or MEP design projects, or wish to discuss opportunities, feel free to get in touch. I'm open to freelance and full-time roles, especially during my final internship year.
